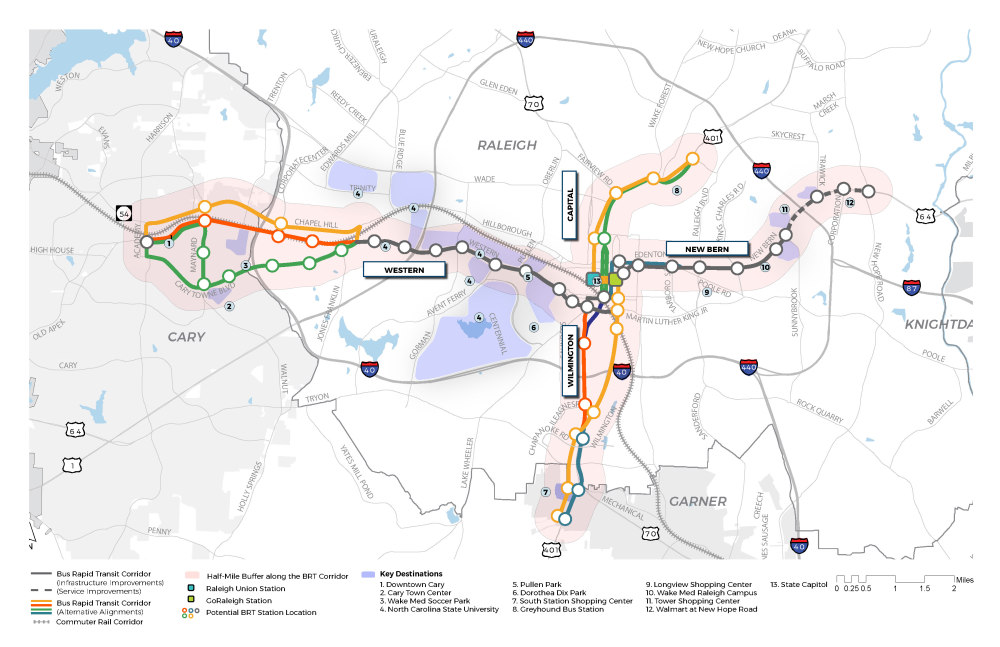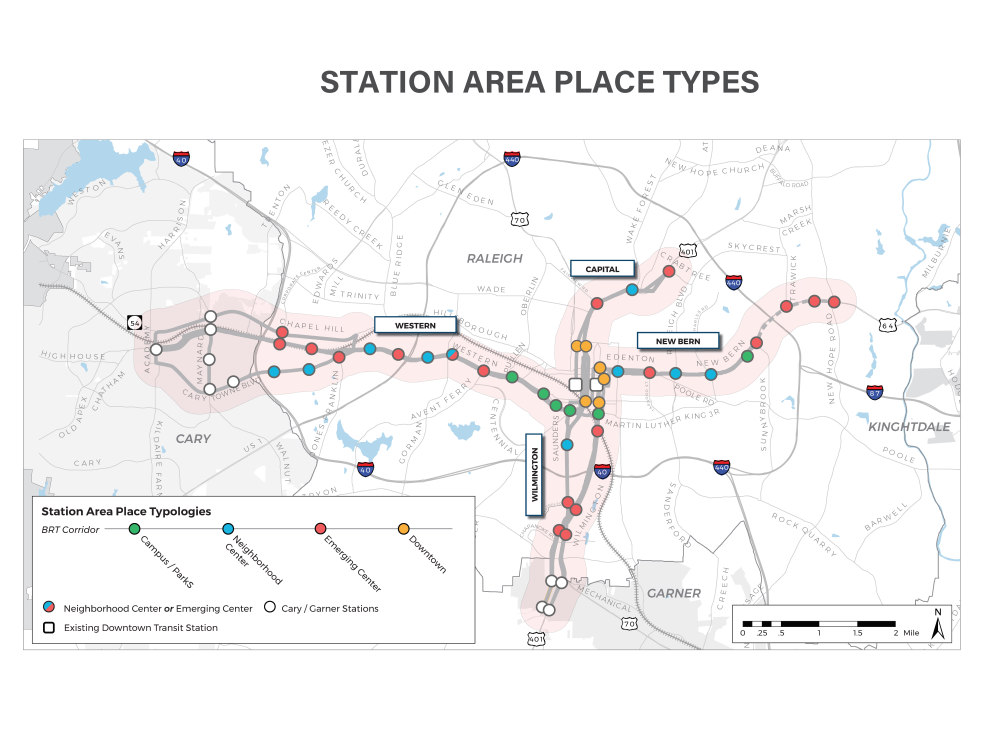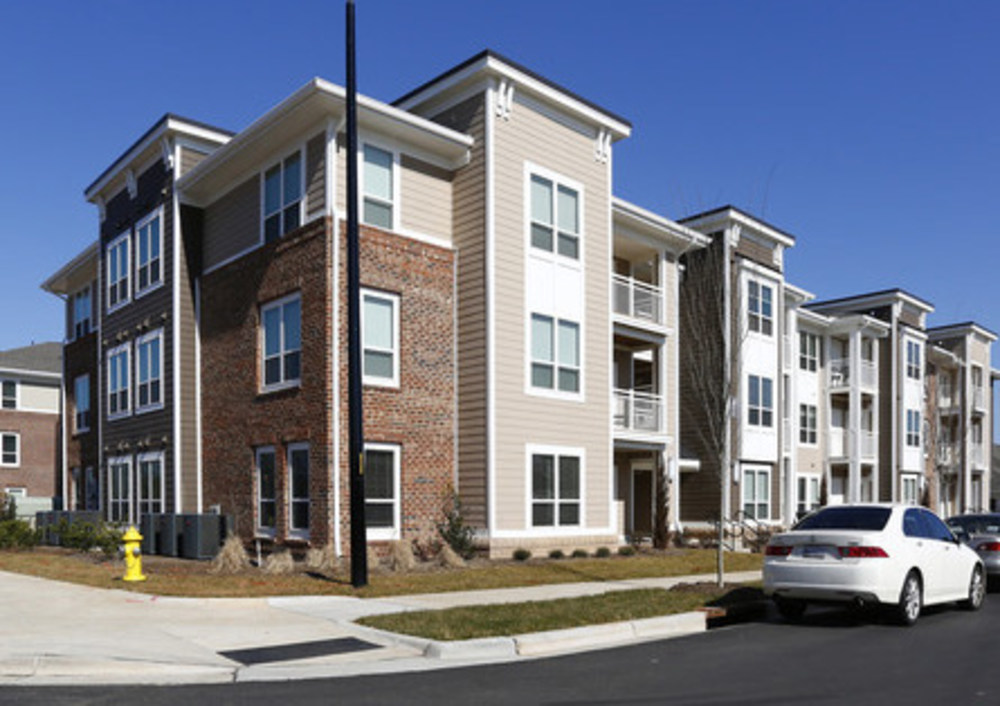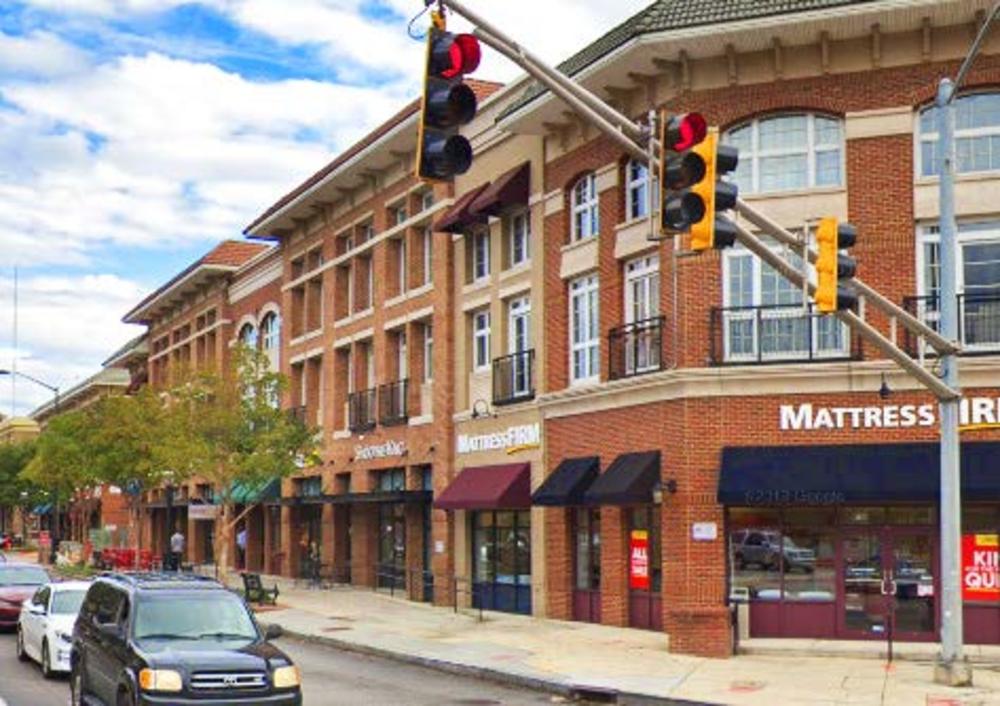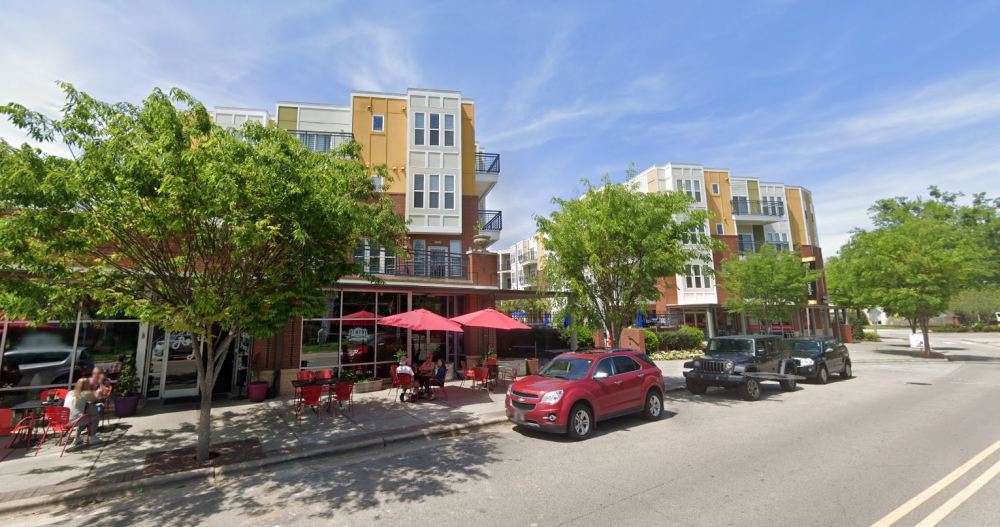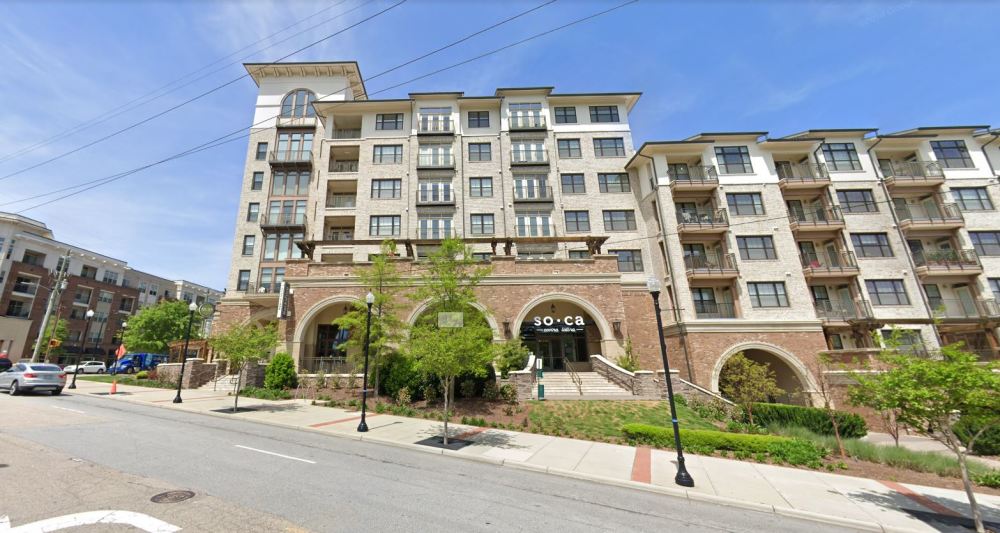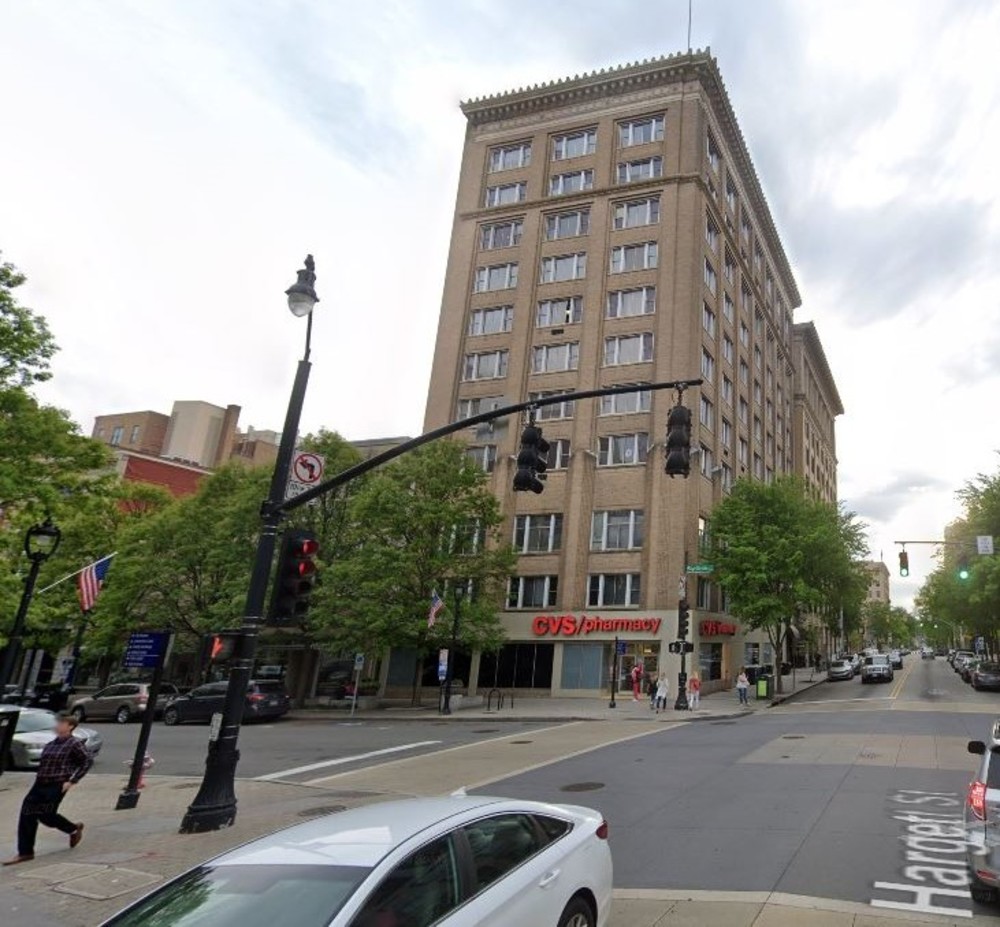Raleigh BRT: Equitable Development Around Transit (Equity and Sustainability)
Raleigh BRT: Equitable Development Around Transit (Equity and Sustainability)
Raleigh BRT: Equitable Development Around Transit
Raleigh and Wake County are planning a future with greater freedom and choice of mobility than ever before, with bus rapid transit (BRT) lines extending from downtown in four directions. BRT works by using several tools to speed buses, including providing them with their own travel lanes, giving them priority at traffic signals, and by running buses much more frequently.
The Equitable Development around Transit plan seeks to answer two big questions that go hand-in-hand with our community’s transit investment:
How much should Raleigh grow around public transit in the future?
How do we ensure the benefits of bus rapid transit are shared broadly and equitably?
This survey seeks your input on those two issues with questions about housing affordability, general equity, and growth around transit. It closes Dec. 3 at 11:59 pm. Thanks for your input!
Equitable Development around Transit: Growing around Transit (section 2 of survey)
In the past, Raleigh has grown mostly around roads and driving. One of the goals of this project is to decide to what extent Raleigh should grow around public transit in the future. The city is projected to add roughly 200,000 new residents by 2040, and a key question is where that growth takes place.
Growing around transit can create walkable places, more housing options, and opportunities for new affordable housing units. Because it allows more people to live in walkable places near transit rather than in places farther away from jobs and other destinations, it reduces the amount of driving Raleigh residents do on average. That means less air pollution and carbon emissions, and it supports the city’s investment in transit.
At the same time, growing around transit does mean taller buildings and more change in areas near bus rapid transit stations.
As part of this decision, we’d like you to consider three different scenarios and pick which one you think is best for Raleigh’s future.
Note: In each scenario, any changes would depend on the location of a specific station. See the map below for potential future station areas, which have been categorized into four specific place types:
Park/Campus: Some stations are near parks, such as Dix Park, and would not see much if any future growth. Some are near campuses, such as Shaw University or WakeMed hospital, and future changes depend largely on the needs of the institution.
Neighborhood Center: This describes station areas that currently are defined more by residential uses or where commercial areas are smaller or are largely confined to a single intersection.
Emerging Center: This describes station areas that are larger mixed-use areas or shopping centers.
Downtown: This includes several stations in the downtown area, where substantial change is already occurring. Guidance here will be shaped by planning around specific stations.
Scenario 1: Don’t Change (Retain Current Zoning)
This scenario involves not changing much in the future. Existing zoning, which generally allows no more than three-story buildings along the BRT corridors outside of downtown, would remain. In this scenario, more of Raleigh’s future growth would take place away from transit. Key points about this scenario:
- Height
- Neighborhood Center - Generally three stories maximum in these areas, which are station areas that currently are defined more by residential uses or where commercial areas are smaller or are largely located at a single intersection
- Emerging Center - Generally three stories maximum in these areas, which are currently larger mixed-use areas or shopping centers
- Downtown - Ranges from three stories along the edges to 40 in the core. Changes could result from future planning around specific stations
- Park/Campus - Determined by the needs and context of the specific location
- The least amount of change along the BRT corridors
- Accommodates about 20 percent or less of the city's projected growth by 2040. The rest would go to portions of the city with lower levels of transit
- Leads to more driving per person than the other scenarios
- Higher carbon emissions and air pollution than the other scenarios
- Images that show the general scale of development in this scenario are below:
Example of height at Neighborhood Center/Emerging Center in this scenario
Example of height at Neighborhood Center/Emerging Center in this scenario
Scenario 2: Additional Transit Support (Medium Density)
This scenario would allow some additional housing and other uses near BRT stations, with careful transitions to purely residential areas. It provides more support for transit than the “Don’t Change” scenario and means less new growth would take place in areas without higher levels of transit. Key points about this scenario:
- Height
- Neighborhood Center - Up to four stories in these areas, which are station areas that currently are defined more by residential uses or where commercial areas are smaller or largely located at a single intersection
- Emerging Center - Up to seven stories in these areas, which are currently larger mixed-use areas or shopping centers. Those taller heights would generally come with an expectation that housing affordability is addressed or other public benefits included
- Downtown - Ranges from three stories along the edges to 40 in the core. Changes could result from future planning around specific stations
- Park/Campus - Determined by the needs and context of the specific location
- Medium amount of change along the BRT corridors
- Accommodates about 20-30 percent of the city's projected growth by 2040. The rest would go to portions of the city with lower levels of transit
- Less driving per person than the "Don't Change" scenario
- Lower carbon emissions and air pollution than the "Don't Change" scenario
Images that show the general scale of development in this scenario are below:
Example of height at Neighborhood Center in this scenario
Example of height at Emerging Center in this scenario
Scenario 3: Grow around Transit (Higher Density)
This scenario would allow more additional housing and other uses near BRT stations, with careful transitions to purely residential areas. It provides the most support for transit and the means the least amount of new growth would take place in areas where driving is the best or only option. Key points about this scenario:
- Height
- Neighborhood Center - Up to seven stories in these areas, which are station areas that currently are defined more by residential uses or where commercial areas are smaller or largely located at a single intersection
- Emerging Center - Up to 12 stories in these areas, which are currently larger mixed-use areas or shopping centers. Those taller heights would generally come with an expectation that housing affordability is addressed or other public benefits included. In specific centers where the context could support height beyond 12 stories, additional affordability and other benefits would be expected
- Downtown - Ranges from three stories along the edges to 40 in the core. Changes could result from future planning around specific stations
- Park/Campus - Determined by the needs and context of the specific location
- More change along the BRT corridors
- Accommodates about 30-40 percent of the city's projected growth by 2040. The rest would go to portions of the city with lower levels of transit
- Least amount of driving per person of the three scenarios
- Lowest carbon emissions and air pollution of the three scenarios
Images that show the general scale of development in this scenario are below:
Example of height at Neighborhood Center inthis scenario
Example of height at Emerging Center in this scenario
“Missing Middle” Housing
The scenarios above all involve the area nearest the station, generally where mixed-use or commercial areas already exist. However, in many locations, a broader area is still a short walk to the station. Many of these areas currently are made up of detached single-family houses, although Raleigh’s older neighborhoods often have many duplexes, fourplex apartments, and similar housing types.
The idea of “missing middle” housing is that housing types in between detached houses and larger apartments, such as duplexes or fourplexes, can provide additional housing options while respecting the scale of existing residential neighborhoods. In some cases, they are indistinguishable from detached houses. The questions below ask which housing types are a reasonable way to provide more housing options within walking distance, or roughly a quarter mile, of BRT stations.
Other Questions
This last section asks a few general questions about future growth around transit.

