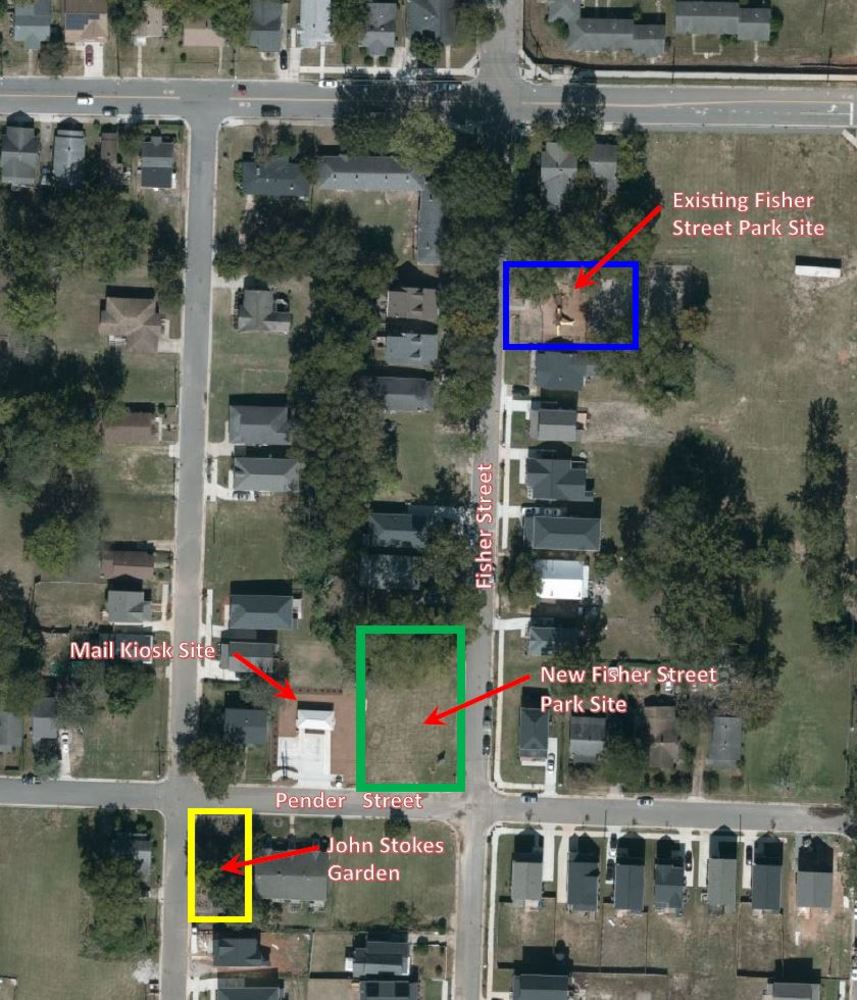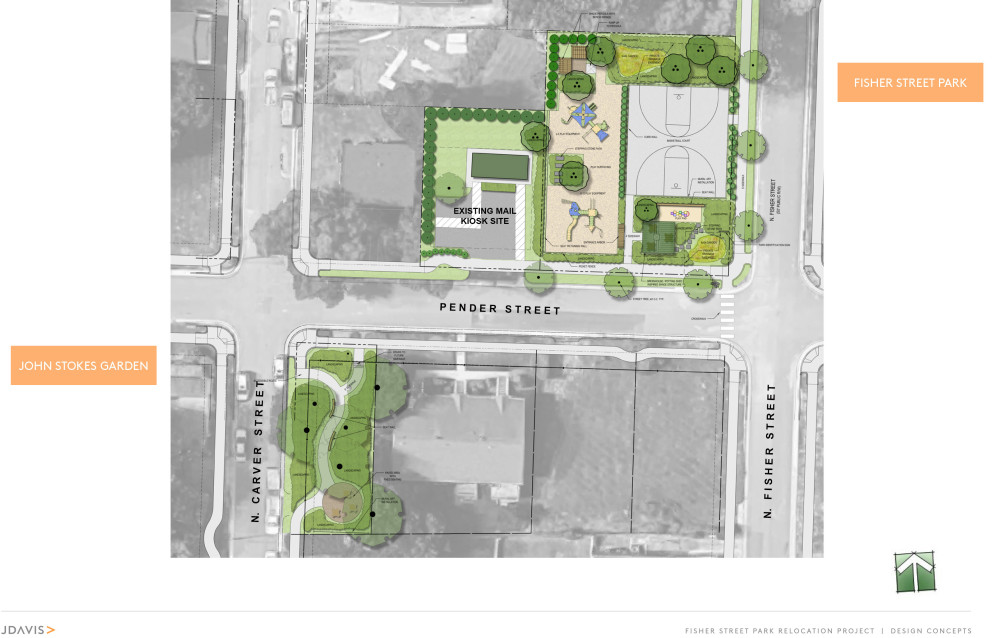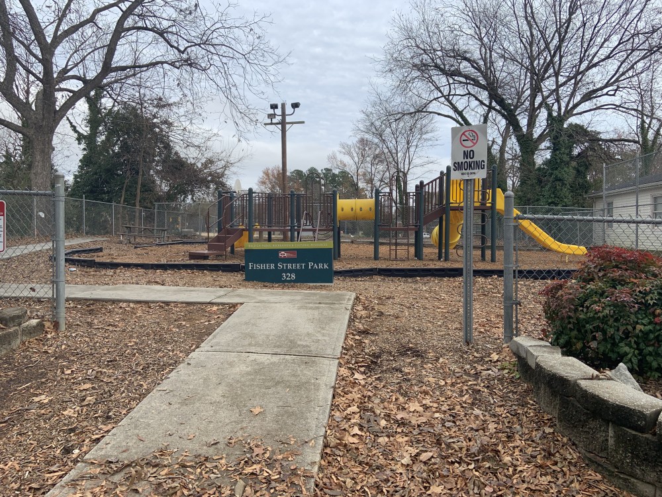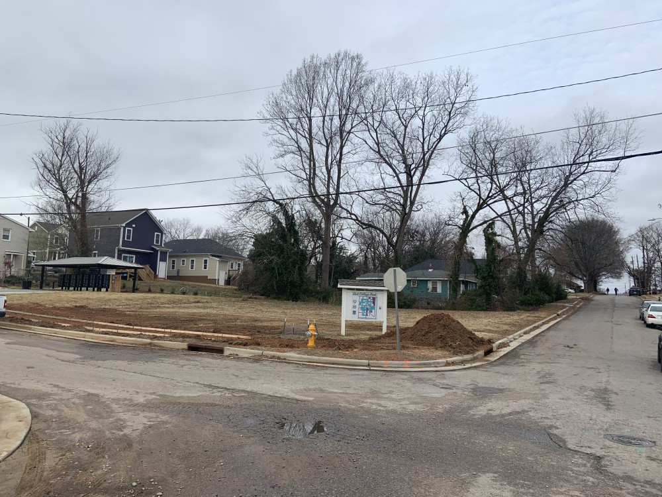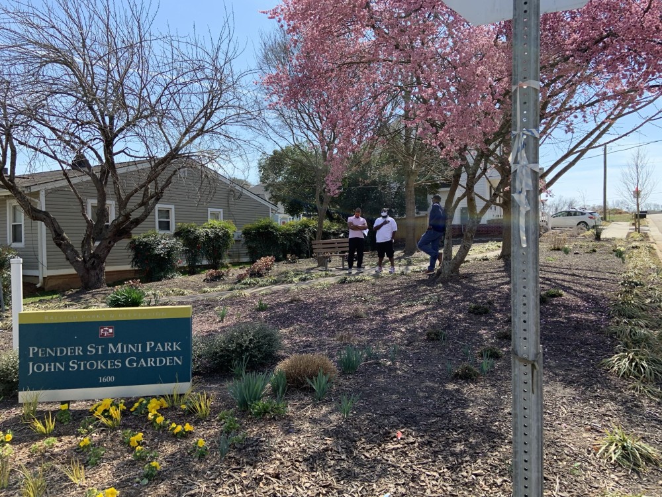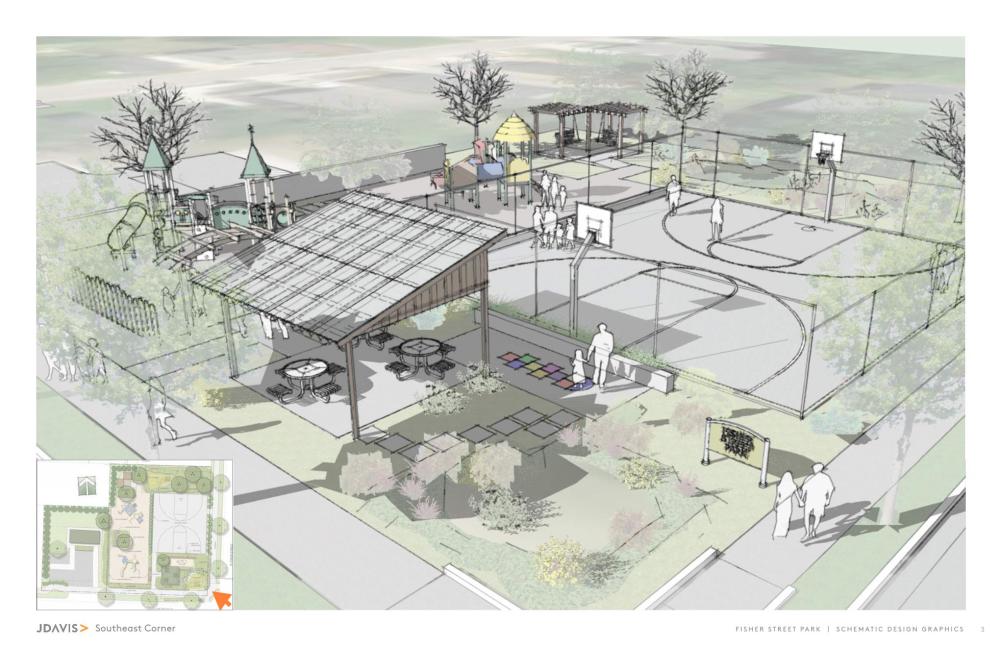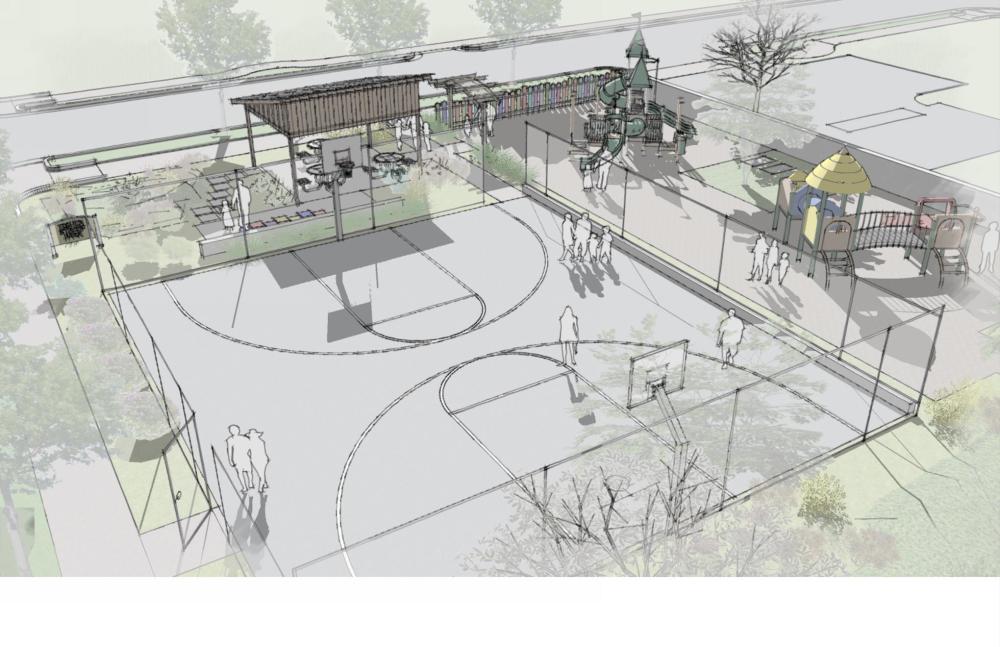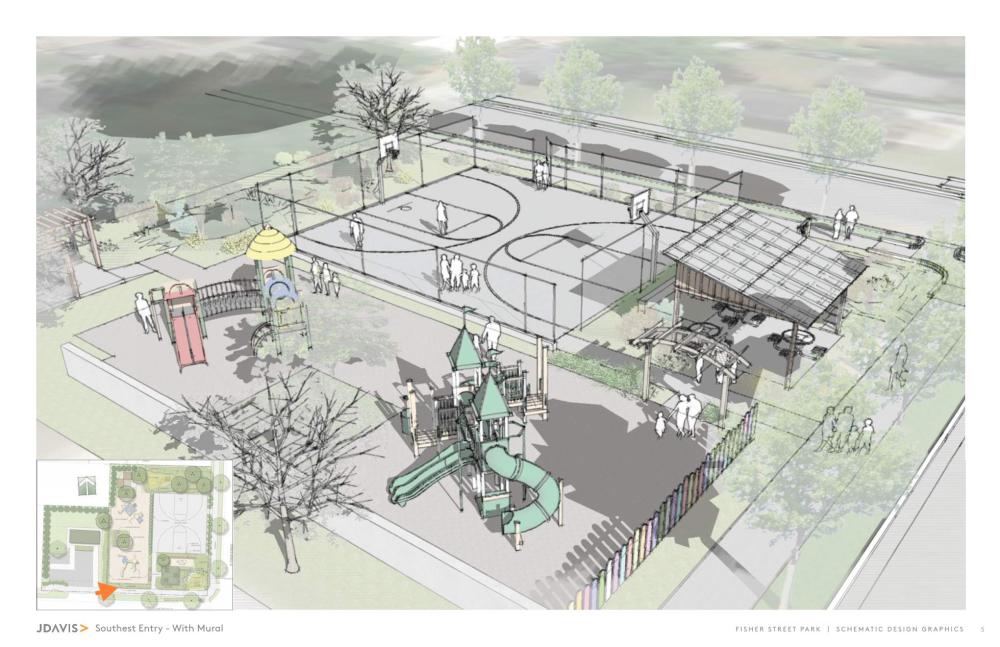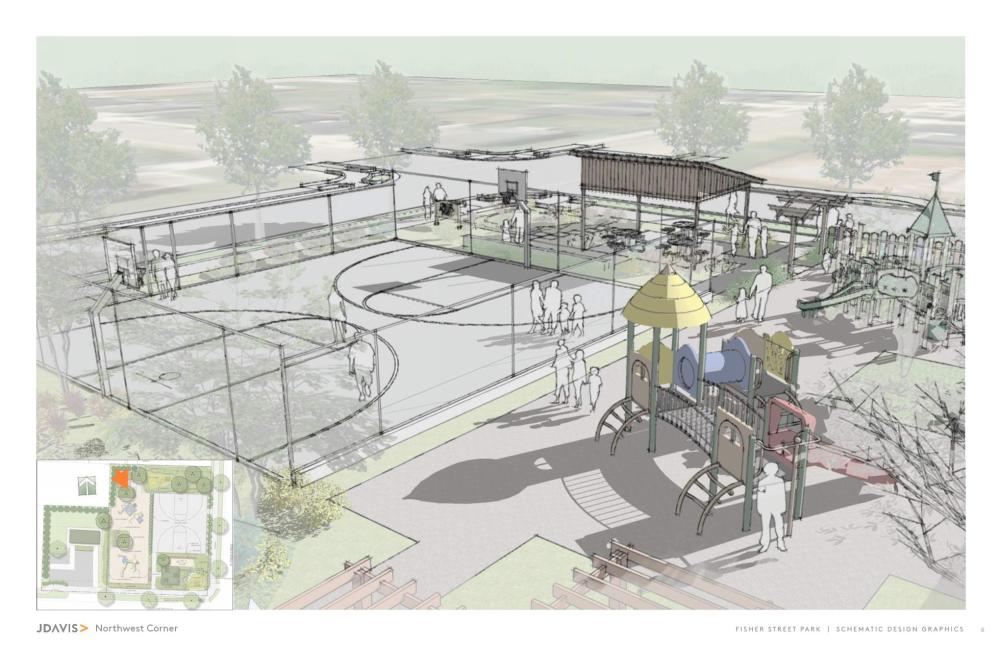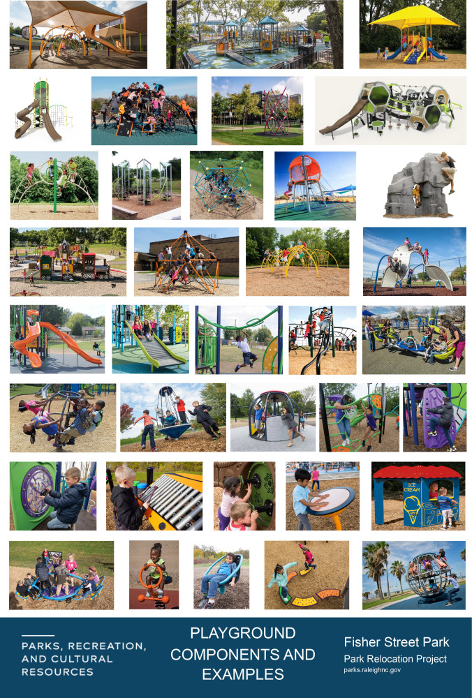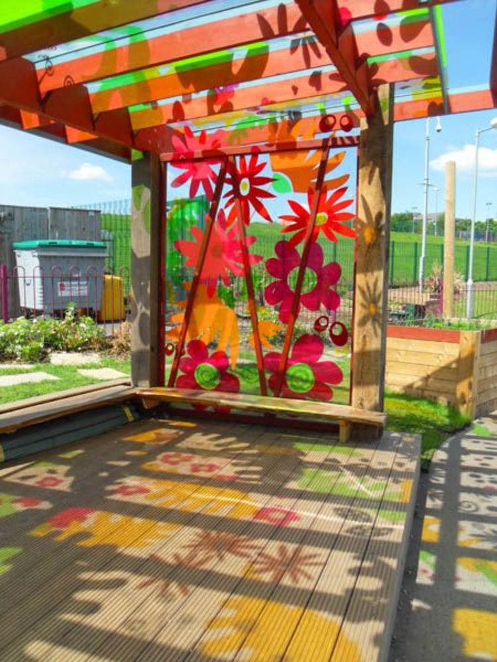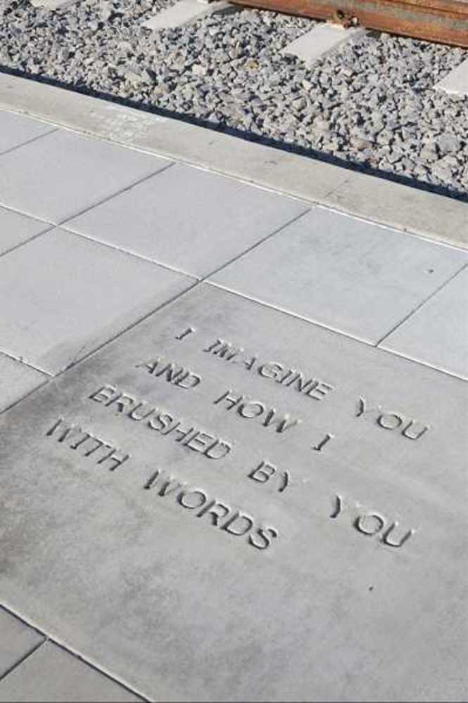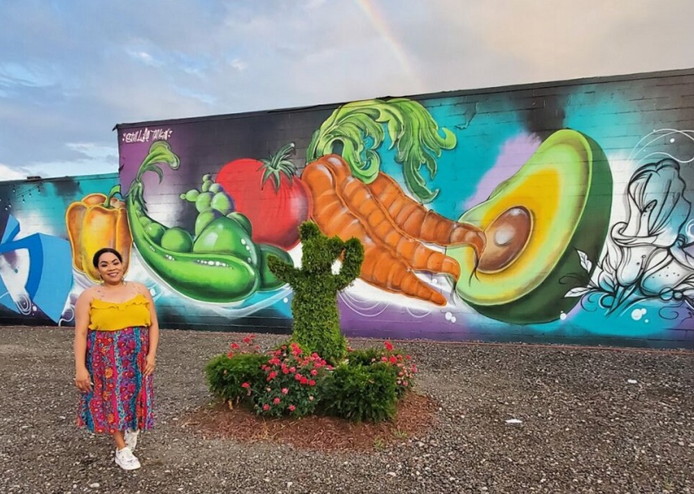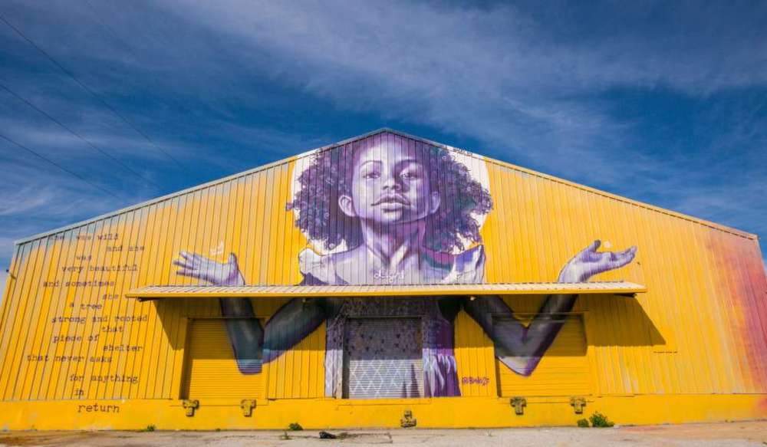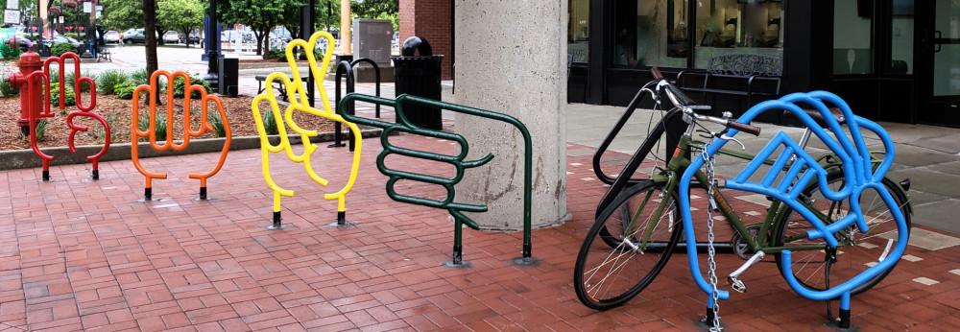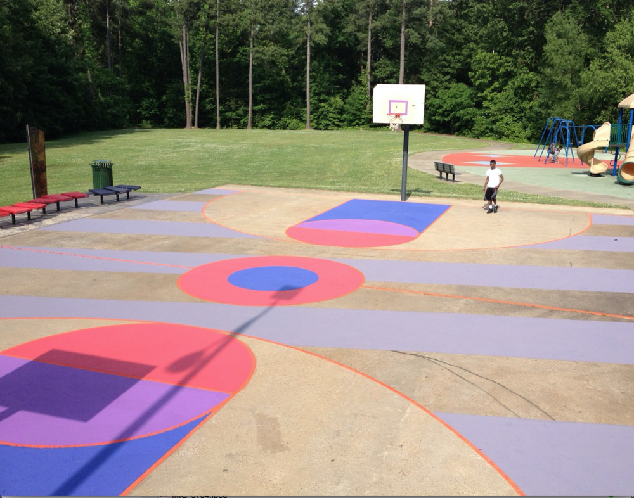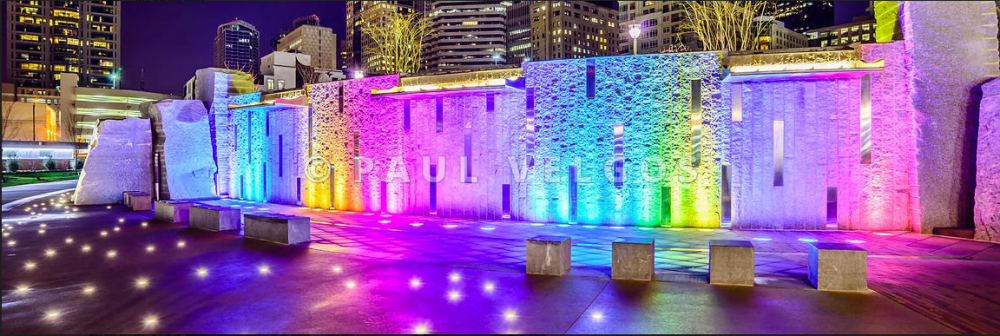Fisher Street Park Relocation - Schematic Design Survey (Spring 2021)
Fisher Street Park Relocation - Schematic Design Survey (Spring 2021)
The Fisher Street Park Schematic Design Survey is closed. Please select "View Results" below for survey responses.
Park Schematic Design
Raleigh Parks, Recreation and Cultural Resources Department has recently completed the schematic design phase for Fisher Street Park Relocation project. This project includes the design at the new Fisher St. Park location and site improvements to nearby John Stokes Garden. The schematic designs are based on comments and discussions from our public engagement prior to Covid as well as concept plans vetted through community input surveys on PublicInput.com during Summer 2020. Since late 2020, the design consulting team of John A. Edwards (engineering) and JDavis (landscape architecture) has been contracted for the park design process. Final design and permitting are scheduled into Fall 2021. The current schedule anticipates park construction to begin in late 2021 or early 2022. The existing Fisher Street Park will remain in place until the new park site is open to the public in 2022.
Public Art
During the initial public engagement process, the idea of including artwork into the park design was recommended. As such, Raleigh Arts, a service unit of the Parks, Recreation and Cultural Resources Department, was brought onto the project to procure an artist exclusively for this project. Through a series of interviews with the Fisher Park Artist Selection Panel, composed of representatives of the College Park and local arts communities, a finalist was selected. Jermaine “JP” Powell is a North Carolina-based mixed-media artist and muralist. The artist will work closely with the design team throughout the life of the project. As the project progresses in the coming months, JP will be engaging with the community to develop a vision for future art elements at Fisher Street Park.
Community Survey
Community thoughts regarding the Fisher Street Park and John Stoke Garden schematic plans and public art are important to our park planning efforts. We invite you to review the schematic design and provide your input.
SCHEMATIC DESIGN FOR FISHER STREET PARK AND JOHN STOKES GARDEN
The new site for Fisher Street Park will be at the corner of Pender and North Fisher Streets in the College Park neighborhood of East Raleigh. The existing John Stokes Garden is located diagonally across from the new Fisher Street Park site at the corner of Pender and Nort Carver Streets. As part of the East College Park development project, sidewalks will be constructed on the north and south sides of Pender Street, thus allowing for a pedestrian connection between the two parks. Funding for the Fisher Street Park project will also allow for site improvements to John Stokes Garden. See below for descriptions of the proposed designs and amenities at each park.
Existing Site Photos
Existing Fisher St. Park site
New Fisher St. Park location
John Stokes Garden
FISHER STREET PARK SCHEMATIC DESIGN
Through the planning process, involving face-to-face meetings (pre-Covid) and community surveys via PublicInput.com, it was determined that amenities for the new Fisher Street Park site will feature a playground and basketball court along with other passive features. These amenities correspond to the programming at the existing park site. Community members stressed that Fisher Street Park and the basketball court have been important parts of the College Park neighborhood since 1969 and that basketball and playground should remain a core part of the new park site amenities.
Schematic design for a park represents design at approximately 25%-30% of the design phase. During schematic design, general layout for the various park elements and amenities are applied to the site along with connections between elements and entries into the site. Schematic design is generally too early in the design phase to determine exact materials and design for such elements as paving, fencing, landscaping, and structures. As an example, the schematic design for Fisher Street Park shows the general size and layout of the playground but the exact play structures, play surfacing, and other elements inside the playground have not yet been determined. Those design decisions will be made in the next phase of design.
Schematic Design
- Park entrances along both Pender and Fisher Streets.
- Fenced basketball court with goals on opposite ends and three-point line striping
- Playground located between basketball court and existing mail kiosk, with seating areas on the north end of the playground. Playground fenced along street edge.
- Arbor structure frames entrance into playground.
- Vegetative buffer for neighboring properties along north and west property lines.
- At the south end of site is a passive area consisting of seating areas under a shade structure, a seat wall, rain garden, and buffer landscaping.
Please click on each image for a close-up view. Playground equipment and shade structures as shown in the renderings are shown for scale only; they are not intended to be representative of the future final design.
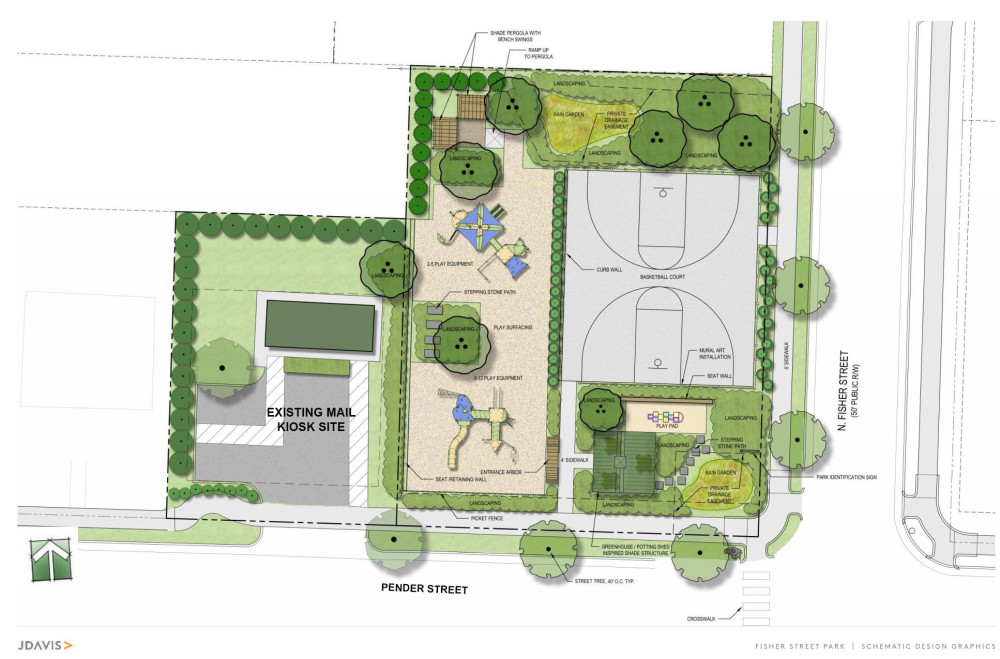
PLAYGROUND EXAMPLES
Below are just some examples of the many options available for play equipment. Please feel free to add your comments above for types of preferred play equipment and experiences.
SCHEMATIC DESIGN FOR JOHN STOKES GARDEN SITE IMPROVEMENTS
The existing John Stokes Garden is located at the corner of Pender and Nort Carver Streets. The park primarily consists of an existing path running north-south and trees, shrubs, and perennial plantings. As part of the East College Park development project, sidewalks will be constructed on the north and south sides of Pender Street, thus allowing for a pedestrian connection between the John Stokes Garden and the future location of Fisher Street Park. As part of the Fisher Street Park project funding, site improvements are proposed to John Stokes Garden including:.
- New paved pathways
- Accessible and stepped entrance from Pender Street.
- Connection to future sidewalk along N. Carver Street.
- Seatwalls along pathway
- Paved area with seating
- Enhanced buffering along neighboring properties
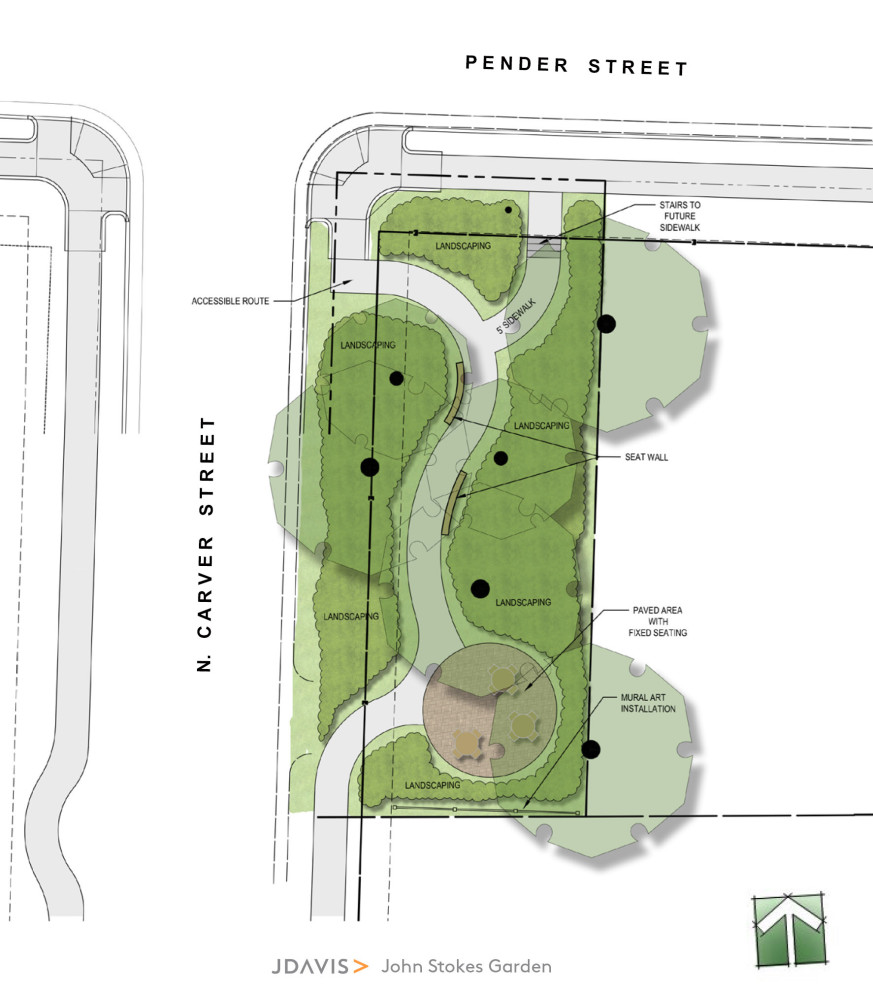
_______________________________________________________________________________________________________________________________________________
PUBLIC ARTWORK
About the Artist
Jermaine "JP" Powell is a North Carolina-based mixed-media artist and muralist. Originally from Cleveland, Ohio, JP holds a Bachelor of Fine Arts from Pratt Institute, located in Brooklyn, New York. His paintings and public art projects explore the complexities of human relationships, materialism, and consumerism.
Learn more about JP:
___________________________________________________________________________________________________________
Thank you for your input!
Your comments are important and will help the project designers and public artist understand what residents value and want to see at Fisher Street Park and John Stokes Garden.
If you have questions about the project, please contact Gary Claiborne, Raleigh Parks Capital Improvements Manager at Gary.Claiborne@Raleighnc.gov
Visit the City of Raleigh park planning project website at https://raleighnc.gov/projects/fisher-street-park-relocation-project for more information.
As optional responses, please see below to provide household information.
___________________________________________________________________________________________________________
Household Information
The City of Raleigh Parks, Recreation and Cultural Resources Department gathers demographic information on this survey to evaluate the effectiveness of our outreach and to prepare statistical reports for the project. The requested demographic information’s sole use will be to see how well our outreach efforts are reaching all segments of the community.
Note: Results in this section will not be publicly displayed on this site.

