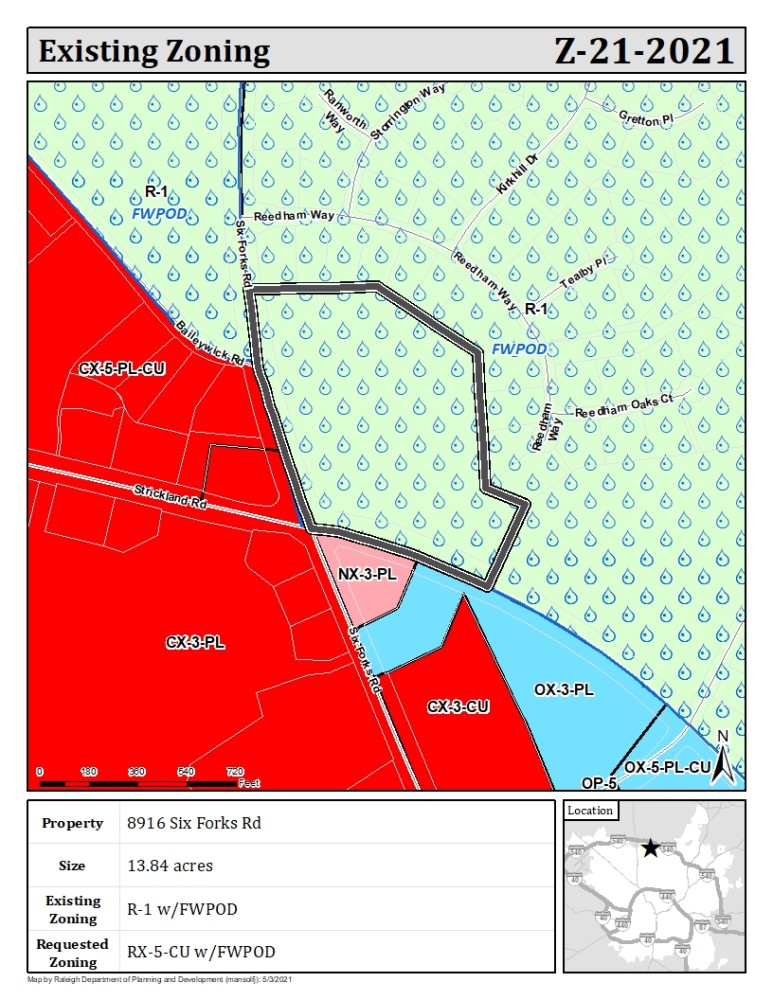8916 Six Forks Rd (Z-21-21)
8916 Six Forks Rd (Z-21-21)
- Existing Zoning: R-1 w/FWPOD
- The existing zoning is Residential-1 with Falls Watershed Protection Overlay District (R-1 w/FWPOD). See UDO Section 2.1 for more details on residential districts. See UDO Section 5.2.4 for the general standards and UDO Section 9.5.2 for details on watecourse buffer, impervious surface, stormwater runoff and water quality requirements in the Falls Watershed Protection Overlay District.
- Proposed Zoning: RX-5-CU w/ FWPOD
- The proposed zoning is Residential Mixed Use with a 5-story height limit, conditions and Falls Watershed Protection Overlay District (RX-5-CU w/FWPOD) See UDO Section 3.1 for more details on an RX district. See UDO Section 5.2.4 for the general standards and UDO Section 9.5.2 for details on watecourse buffer, impervious surface, stormwater runoff and water quality requirements in the Falls Watershed Protection Overlay District. Zoning Conditions:
- prohibit boardinghouse; dormitory, fraternity, sorority; health club; medical: office; outdoor sports or entertainment facility; and remote parking facility uses,
- require lighting to be aimed and/or shielded to prevent direct view of the light sources from adjacent residentially zoned lots and to not exceed 25 feet in height
- Require a minimum 100 foot buffer between the developed area and adjacent residential lots. No site improvements other than landscaping, fences, walls, utilities, stormwater facilities, pervious paths, and cross access improvements may be located in the buffer area.
- Limits maximum building height to 3 stories and 50 feet within 150 feet of the adjacent residential lots.
- In addition to plantings required by UDO Section 3.5.3 for protective yards, 60 shrubs per 100 lineal feet with a minimum height of 5 feet at the time of planting are required along the area facing the adjacent residential lots.
- Limits maximum number of residential units to 225
- Maximum impervious surface coverage is limited to 28% of the site area and 2% of the site area shall consist of Green Stormwater Infrastructure.
- Requires increased post-development stormwater control
- Requires runoff limitation for development of the property for the 25-year and 100-year storms in addition to the 2-year and 10-year storms
- Limits on parking between the building and street to 2 bays with a single drive aisle
- Requires princpal buildings to include a primary street-facing entrance
- The proposed zoning is Residential Mixed Use with a 5-story height limit, conditions and Falls Watershed Protection Overlay District (RX-5-CU w/FWPOD) See UDO Section 3.1 for more details on an RX district. See UDO Section 5.2.4 for the general standards and UDO Section 9.5.2 for details on watecourse buffer, impervious surface, stormwater runoff and water quality requirements in the Falls Watershed Protection Overlay District. Zoning Conditions:
- Applicant: Collier March, colliermarsh@parkerpoe.com, 919.835.4663
- Case Planner: Sara Ellis, Sara.Ellis@raleighnc.gov, 919.996.2234
This is hidden text that lets us know when google translate runs.
