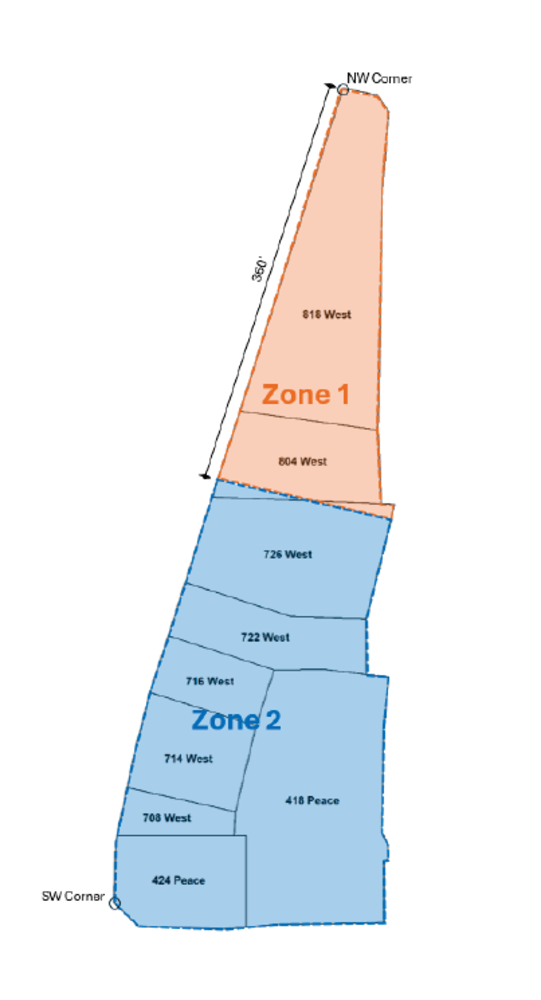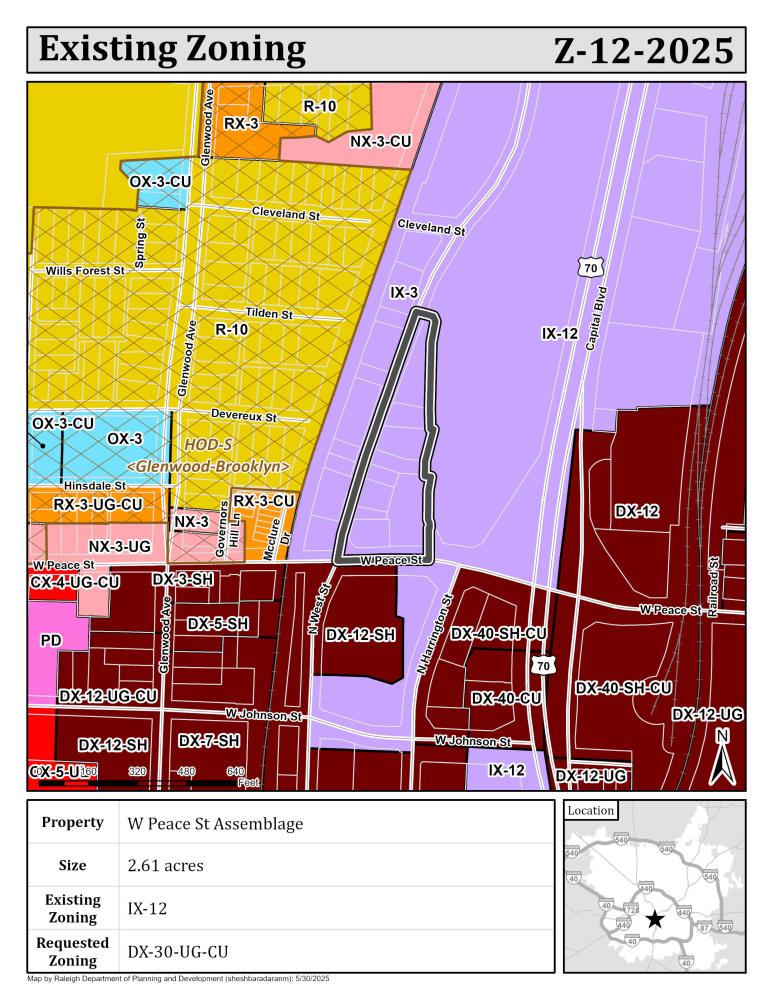W Peace St Assemblage (Z-12-25)
W Peace St Assemblage (Z-12-25)
Z-12-25 W Peace St Assemblage
This request would allow for taller mixed use buildings to be built and remove industrial uses from permitted development. Proposed zoning conditions prohibit dormitories, adult establishments, vehicle fuel sales, and detention centers. Building heights are limited by zoning conditions to 240 feet and 360 feet across to areas defined by a map exhibit shown below. Zoning conditions restrict parking between and building and the eastern boundary of the property (adjacent to a planned city park), require additional pedestrian connections to the eastern property boundary, require additional outdoor amenity area, detail parking structure screening, limit office development to 500,000 square feet, and require the contribution of $1,200,000 to the City’s affordable housing fund. Building heights are limited by zoning conditions to 240 feet (Zone 1) and 360 feet (Zone 2) across two areas defined by a map exhibit shown below.
Existing Zoning: Industrial Mixed Use, 12 stories (IX-12). See UDO Section 3.1.1.G.
Proposed Zoning: Downtown Mixed use, 30 stories, with Urban General Frontage and Conditions (DX-30-UG-CU). See UDO Section 3.1.1.F to learn more about DX zoning, Section 3.4.8 to learn more about the UG frontage, and view proposed Conditions here.
Applicant: Jason Barron, Morningstar Law Group, on behalf of Raleigh Development Company II, LLC


